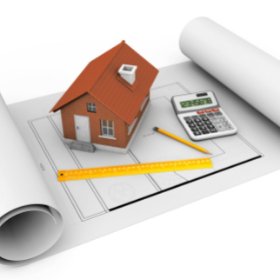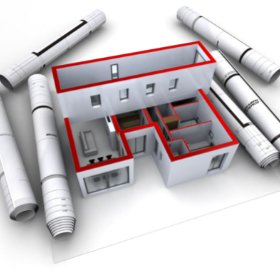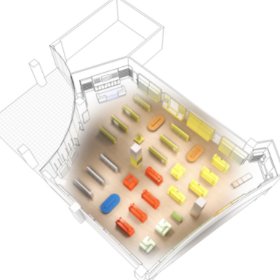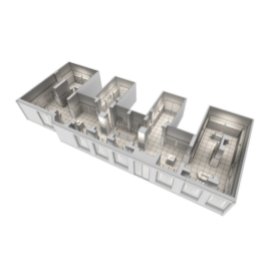Plan Desing
Looking to take your construction projects to the next level?
Transforming your ideas into a precise and professional visual project.
Our 2D and 3D plan design services offer you a clear and detailed vision, transforming your ideas into a precise and professional visual project.
With over 20 years of experience in the construction industry, Amador Builders creates custom designs for residential and commercial projects that capture every detail. From 2D structural plans to realistic 3D visualizations, our team ensures every aspect of your project is well-planned and aligned with your goals and style.
Accuracy and Regulatory Compliance
Guarantee that plans comply with all local and state building codes, ensuring a fast approval process without legal setbacks.
Realistic visualization
Access to 3D plans that allow a detailed visualization of the final project, helping the client to make informed decisions before beginning construction.
Budget Optimization
Plans designed with a focus on cost efficiency, using materials and construction techniques that fit the client's budget without sacrificing quality.
Custom and Functional Designs
Custom design that reflects the desired aesthetics and functionality

Plan Desing 2D
Commercial & Residencial

Plan Desing 3d
Commercial & Residencial

360 Virtual Tour
Commercial & Residencial

Exclusive Designs
Commercial & Residencial
Full Project Support
Support and advisory service at every stage.
From the conception of the idea to the completion of the project, offering peace of mind and support at every step of the process.
Comprehensive Support for Your Project
Make your project a reality with Amador Builders
Through this client route, at Amador Builders we transform your ideas into functional and quality spaces. Contact us today to start your project with the best advice and support at every stage!
- Initial Consultation and Project Definition
- 2D and 3D Design and Planning
- Customer Review and Approval
- Delivery and Final Evaluation
- Free Cost Estimate